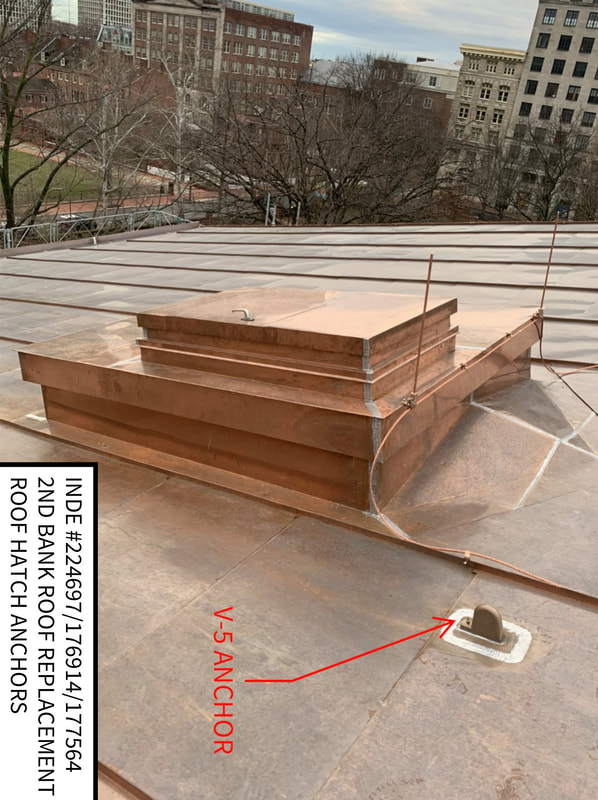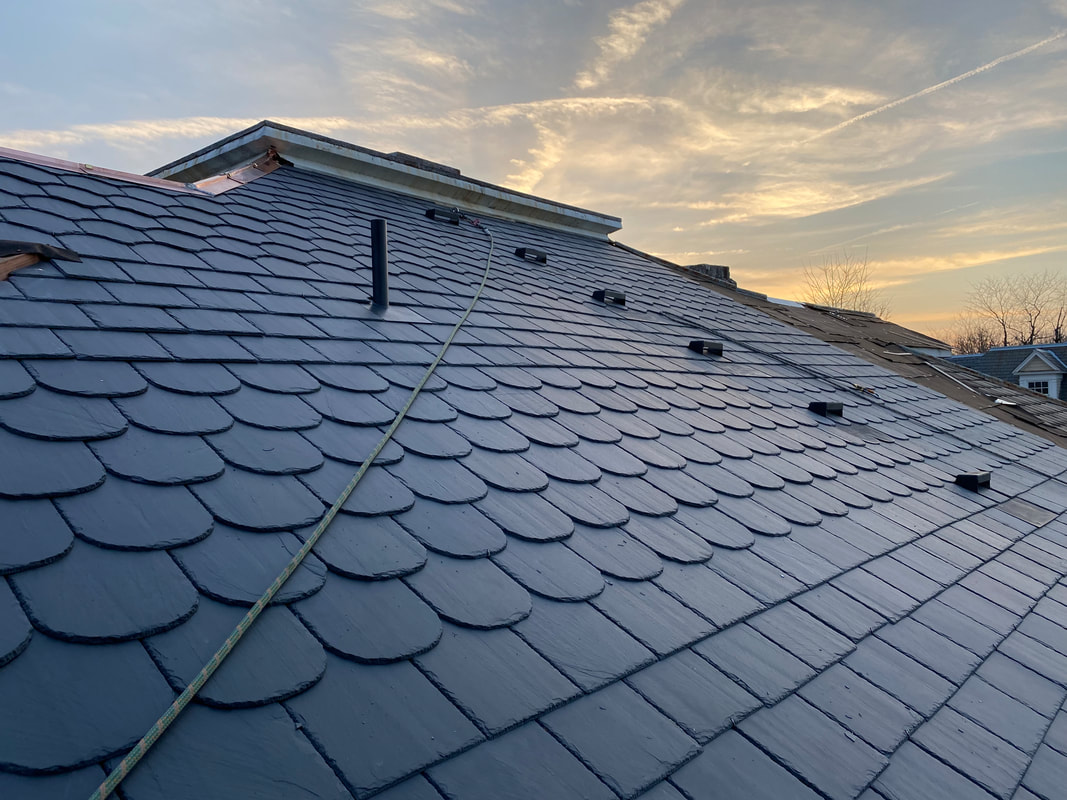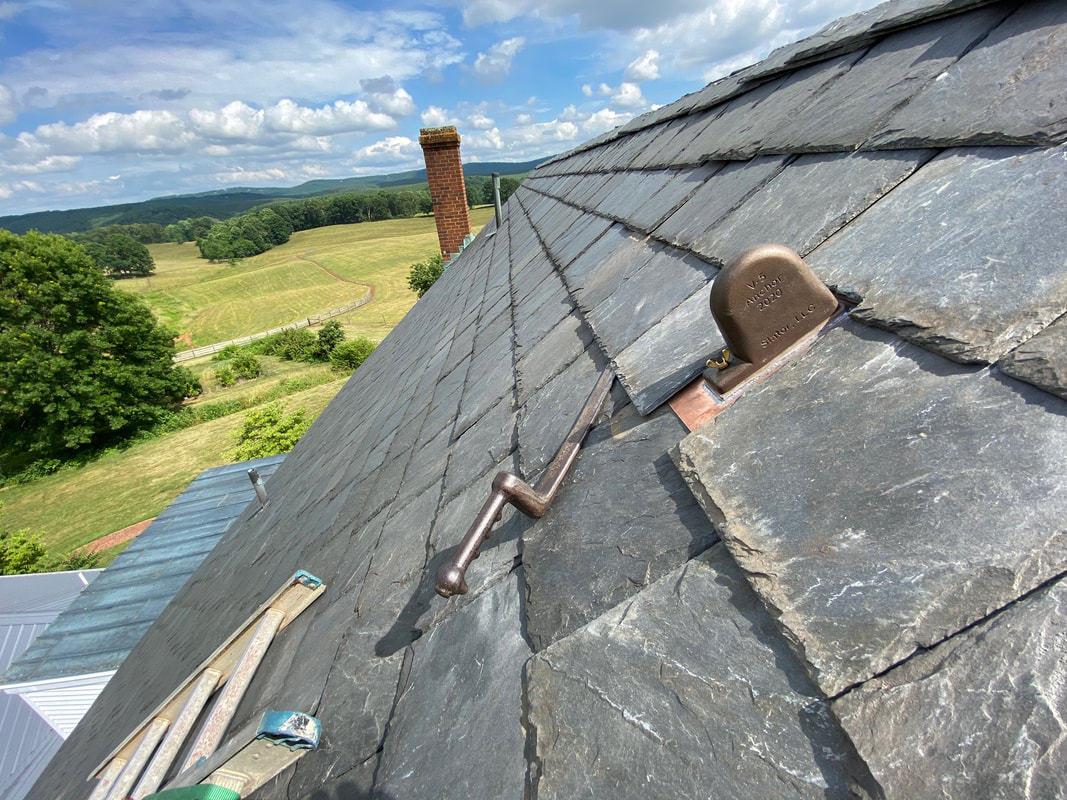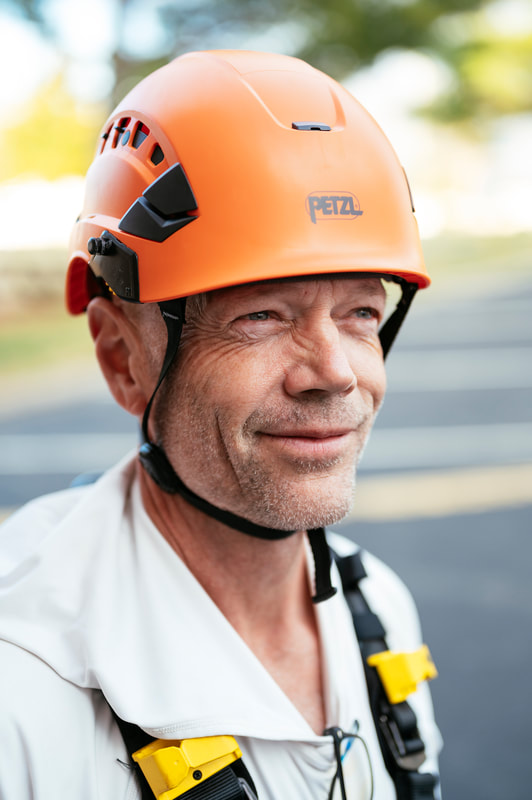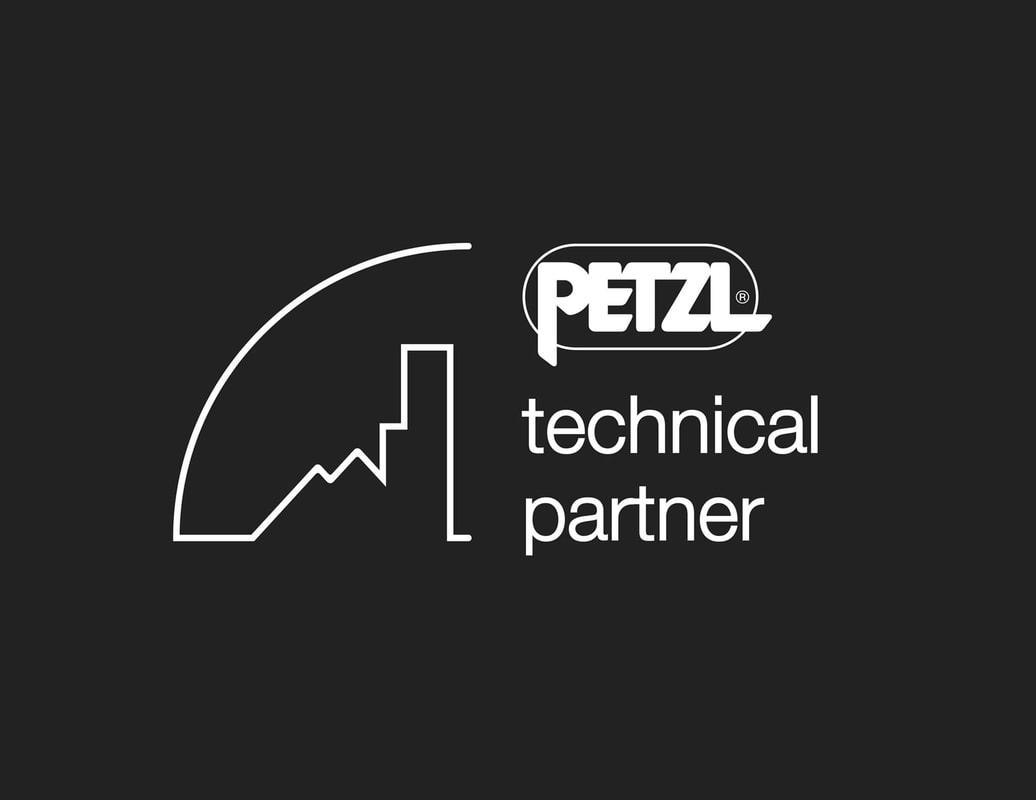|
If you are reading this, it’s likely one of three things have occurred. First, you may be beginning a new project and permanent fall protection for building erection, completion and lifetime maintenance has just crossed your mind and Google kindly lead you here. As you are aware, roofs and buildings will always require maintenance and OSHA requires employees utilize fall protection systems for any potential fall exposure greater than six feet. Providing planned permanent anchor points keeps workers (roofers, solar installers, painters, masons, gutter cleaners, chimney sweeps, satellite dish installers, general maintenance workers, and even building owners) from damaging the roof with temporary anchor points, or much worse, choosing not to use any fall protection whatsoever because they don't want to damage the roof with temporary anchor points. Besides, they won't fall, and the repair or inspection will just take a moment ... right? If suitable anchors are designed into a project, and the job site geography permits, they might also be used to hoist entirely sheathed roofs or sections of roofs with a crane into their final location. This technique reduces construction costs, reduces hazards, reduces potential OSHA violations, and gets the building "dried-in" much more quickly. The anchors remain in place as part of a permanent fall protection system for the rest of the construction project and maintenance for the life of the building. This technique is a solid win for all parties. Or perhaps, the building owner (your client) has already experienced a worker fall injury, a close call, or fatality, and has requested the anchor points. Falls from roofs have been the leading cause of death and injury in the workplace since the formation of OSHA (and probably long before as well). Employers are required to provide a safe work environment and the worker’s compensation claim costs and OSHA fines can easily total hundreds of thousands of dollars for a single fall. Litigation costs are additional and never small. Permanent anchor costs are minuscule by comparison. Lastly, your local building codes or legislation may require permanent fall protection anchors just like they require exit signs or handrails. Rules and legislation change, and it’s simply wise to plan for safely maintaining every building. Anchor points for window washers are often designed into new building projects and permanent roof anchors gained popularity on new flat roof buildings between 2010 and 2015. It’s simply logical, and smart to implement tie off points into steep roof projects, regardless of the roof material. Everything needs maintenance or replacement eventually. STEP ONE: GET QUALIFIED HELP NOW. Your job, as an architect, is complex. Your skills and vision help clients have a building that will meet, exceed or adapt to their current and future needs. You will dream it, draw it, sell it, write hundreds of pages of specifications for it, help bid it, and then build it. That’s a large task and massive responsibility. You simply do not have the time to become an expert in everything. Most likely, you are not a master plumber, electrician, carpenter, or structural engineer. You do not have to be an expert in roof and building maintenance or fall protection. I recommend you find someone who is an expert and have them help you during the building design phase. Do this long before the project begins the bidding process. A ladder here, access steps there, a walk platform here and an anchor point there are much better designed into the project now, rather than done as expensive change orders or left out entirely due to cost overruns. STEP TWO: TRUST BUT VERIFY. Beware of the lowest bidders. Verify bidders read and understand the fall protection specifications. Fall protection is an emerging field and just because an anchor meets an ANSI standard, does not mean that it can be secured to your substructure or is suitable for your particular project. Oftentimes I get calls from a roofing contractor or GC near the project’s completion. GC, “We need to order some permanent anchors. When can we get them?” Me, “When do you need them?” GC, “Now, we’re finishing up and the scaffolding is coming down soon.” Me, “Ok, what kind of roof do you have? What’s the thickness and type of the roofing substrate? What’s the roof rafter/truss support system and can it support a 5,000 pound point load?” GC, “Um, it varies and I don’t know.” Basically, you know what happens next. The GC who won the project did not fully read the specifications and did not plan for the investigation, inspection, engineering and time for designing and manufacturing an anchor that will perform for the lifetime of the building in the manner which is necessary … or the manner in which you intended the anchors to look or perform for your client. Short cuts now sacrifice quality and performance as well as adding surprise costs and risks later. Change orders get submitted, lower cost alternatives get suggested to save money and time. Your project simply becomes increasingly stressful as delays continue and your GC’s profits erode. Any permanent anchor that cannot be inspected prior to each use, or documented to have been installed properly becomes a hazard rather than a risk reducer. They simply should not be used and are a waste of money as well as a potential leak point. Undoubtedly you have experienced change order sagas with other trades and other projects. Permanent fall protection systems are no different. Fall protection is an “emerging” field and most GC’s do not have the experience to address safe access, side loads, fastener system choice, periodic inspections, and flashing systems. For better or worse, their learning curve will become yours, and your client’s as well. STEP THREE: ASK GOOD QUESTIONS. Your fall protection designer’s goal is to help you minimize the risks for workers for the life of the building. Here’s how we approach each project. 1. Understanding Why and Where. Where will the building need the most regular maintenance? Can the maintenance be designed out of the project or minimized? How will workers access the roof? How will they access the anchor points? Where will the anchors be placed to minimize potential suspension hazards? How will swing hazards be minimized? How will workers safely reach the corners of hip roof areas? How will the gutters be cleaned and maintained? 2. Roof material, pitch, and environmental factors. Does the building's geographic region have wind hazards, tree hazards or snow hazards? Morning dew on a low pitch metal roof can function like a water slide, and has killed many roofers. How will your system encourage 100% tie offs. Slate roofs can last 150 years if they are installed and treated properly. How are you planning to keep roofers from walking on, and turning your dream 100 year slate roof into a 30 year nightmare? Nowadays, asphalt shingle roofs rarely last 30 years due to poor use of pneumatic nail guns, poor installation, or damage from windstorms and hail. Plan anchor points for these anticipated repairs. In some regions prone to large hailstorms, tornados or hurricanes, the average roof life expectancy may be less than seven years. This equates to a lot of workers on that roof over a 30 year timeframe. 3. Anchors. Aesthetic requirements? Will the anchor blend in with the surroundings or will it become an eyesore? Is it going on a Historic Property? Periodic inspection requirements? Loading requirements? Testing requirements? Flashing requirements? Maintenance requirements? Salt water nearby? Anchor material and finish requirements? Systems can be designed to minimize maintenance, costly inspections, and potential failures. Finishes corrode and welds fail. Design these out of the system whenever feasible. 4. Support Structure. What’s your roofing substrate? Historic building materials? New OSB, Plywood, SIP, Concrete/Gypsum decking? Support members: Engineered truss system, 2 x 6,8,10,12 rafters, laminated beams? Remember, the support structure must be capable of handling the anchor loads without failure, in the direction that the anchor will be loaded. 5. Installation and Certification. Who do you trust to perform the anchor installation? Will it be the GC, roofer, anchor manufacturer or other party? Does your client require a Certification from a Qualified person? If so, bring this qualified person or company into the process early to avoid wasted time, money, rework or system failure. SUMMARY: Fall protection systems and design seem simple, and are commonly an "afterthought" or last minute punch list item for the general contractor or roofer. Inadequate "off the shelf" substitutions are often presented in change orders due to lack of preparation, investigation, and budget overruns. Fall protection is an emerging field. Proper anchor selection, placement, inspection and usage are required for the system to successfully protect workers for the lifetime of the building. Hire a fall protection system designer early in the building design process. Verify the general contractor reads, understands, and adheres to the specifications. Expect to answer good questions. Good questions are the foundation of good design. Custom anchors for the Maryland State House. Annapolis, Md. One of the many buildings we've designed and installed permanent anchors for at the University of South Carolina. Historic, Second National Bank of the United States. Philadelphia, PA. New slate (custom cut on site to match the original roof), custom vent stack, walkable ridge, V-5 permanent anchor, and slate "steps" for accessing a lower roof. Residence. Lynchburg, VA. The first of three V-5 permanent anchors installed (shown with the bronze cap) on this farmhouse/residence. We installed the anchors prior to doing the slate, chimney repairs and plumbing vent stack replacements. Rustburg, VA.
2 Comments
Leave a Reply. |
Details
Author:
|


